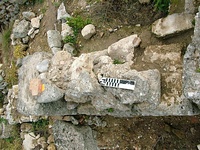| Collection: | Corinth | |
| Type: | Basket | |
| Name: | Nezi Field, context 10080 | |
| Area: | Nezi Field | |
| Context Type: | Wall | |
| Title: | Limestone wall | |
| Wall | ||
| Category: | Cut | |
| Notebook: | 1103 | |
| 1104 | ||
| Context: | 10080 | |
| Page: | 0 | |
| Date: | 2009/04/03 | |
| 2009/02/10 | ||
| Stratum: | 5% small and medium pebbles, subrounded; tile fragments | |
| 5% small/medium pebbles and sherds, subrounded. | ||
| Description: | The soil color is light brownish grey. The soil compaction is firm. The soil is well sorted. It is sandy silt. Structure materials: Squared limestone blocks, unworked limestone cobbles, rooftile fragments. Material size: Cobbles:.35m x .11m x .17m; Block:.5m x .38m x .7m. Material finish: Reused limestone blocks, mostly unworked cobbles. Material construction: Roughly coursed. Material bonding: None. Features: Deep earlier cutting at vertical edge * see notes. | |
| The soil color is light brownish grey. The soil compaction is firm. The soil is well sorted. It is sandy silt. Structure materials: Squared limestone blocks, unworked limestone cobbles, rooftile fragments. Material size: Ave cobble 0.35m x 0.11m x 0.17; Max squared block. Material finish: Some reused squared limestone blocks, primarily un. Material construction: roughly coursed. Material bonding: none evident. Features: deep earlier cuting at vertical edge at northeast. | ||
| Notes: | 20 February 2009 Notes: This wall is being recorded as part of a plan to apply to remove walls in this part of a plan to apply to remove walls in this part of the site to reveal the 11th century AD phase of a house for public display. This wall was revealed during excavations in 1961 recorded in notebook 229 where it was given wall # 33. On Travlos' plan, this wall continues northwards over a stone-lined drain. This is not what is evident today. Today, this wall terminates at a large reused squared limestone block ca. 0.30m south of this drain. The drain itself is only preserved to the east of the wall; on the west side it must have been removed in previous excavations. Further, the wall does not continue north of the drain here, but it is founded at a greater depth than wall 10080 and is not preserved enough to say whether it bonded with or was cut by or overlay the drain. If wall 10080 ever did continue to the north of drain, it has either completely collapsed or was removed in previous excavations. What remains of a pebble and cement floor (5934) is visible in section in a martyr on the west side of the north end of the wall, and it clearly continues under the wall at this point. 30 March 2009 Notes: After removing this wall, we came down on a compact surface 5915. There was only one course to this wall still in place at the time of excavation, and it seems to be clearly later than wall 10076 to the south. * Continuation from Structure, Special features: ...at northeast corner of north-most block of the wall. | |
| Alicia Carter Size of Material: Ave cobble 0.35m x 0.11m x 0.17; Max squared block= 0.50 x 0.38 x 0.70m. Finish of Stone: Some reused squared limestone blocks, primarily unworked cobbles. Special Feature: deep earlier cuting at vertical edge at northeast corner of Northmost block of wall. This wall is being removed as part of a plan to apply to remove walls in this part of the site to reveal the 11th century AD phase of a house for public display. This wall was revealed during excavations in 1961 recorded in NB 229 where it was given wall number 33. On Travlos' plan, this wall continues northwards over a stone lined drain. This is not what is evident today. Today, this terminates at a large reused squared limestone block ca. 0.30m south of this drain. The drain itself is only preserved to the east of the wall; on the west side it must have been removed in previous excavations. Further, the wall does not continue north of the drain. There is a north-south running wall north of the drain here, but it is founded at a greater depth than wall 10080 and is not preserved enough to say whether it bonded with or was cut by or overlay the drain. If wall 10080 ever did continue to the north of the drain, it has either completely collapsed or was removed in previous excavations. What remains of a pebble and cement floor is visible in section in a martyr on the west side of the north end of the wall and it clearly continues under the wall at this point. Later notes (3.30.09 JKP&RAB): After removing this wall, we came down on a compact surface (5915). There was only one course to this wall still in place at the time of excavation, and it appears to be clearly later than wall 10076 to the south. | ||
| Context Pottery: | Fineware. late sgraffito, slipped style VII (1250-1300), bowl. 1 bodysherd. ; Coarseware. pitcher. 8 bodysherds. | |
| Pottery Summary: | 1 frag(s) 0.01 kg. (0% saved) fineware. | |
| 34 frag(s) 0.28 kg. (0% saved) coarseware. | ||
| 1 frag(s) 0.01 kg. (0% saved) cooking ware. | ||
| Period: | Frankish (1210-1458 AD) | |
| Chronology: | Late 13th C | |
| Grid: | 278.3-277.71E, 1027.2-1028.57N | |
| XMin: | 277.71 | |
| XMax: | 278.3 | |
| YMin: | 1027.2 | |
| YMax: | 1028.57 | |
| Site: | Corinth | |
| City: | Ancient Corinth | |
| Country: | Greece | |
| Masl: | 85.83-86.54m. | |
| References: | Images (7) |
|
